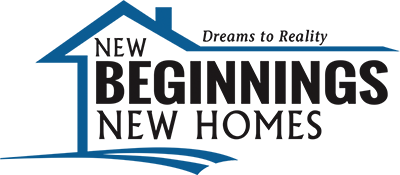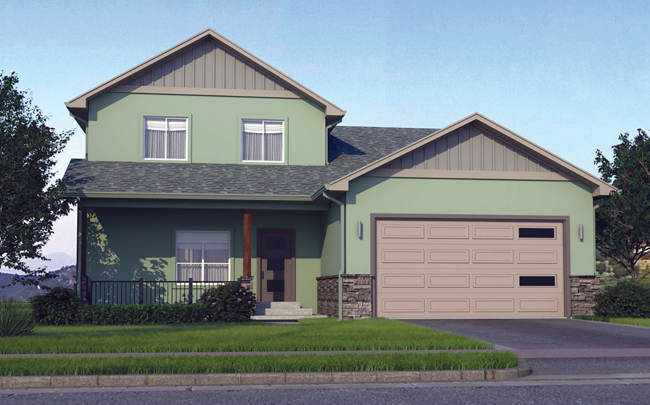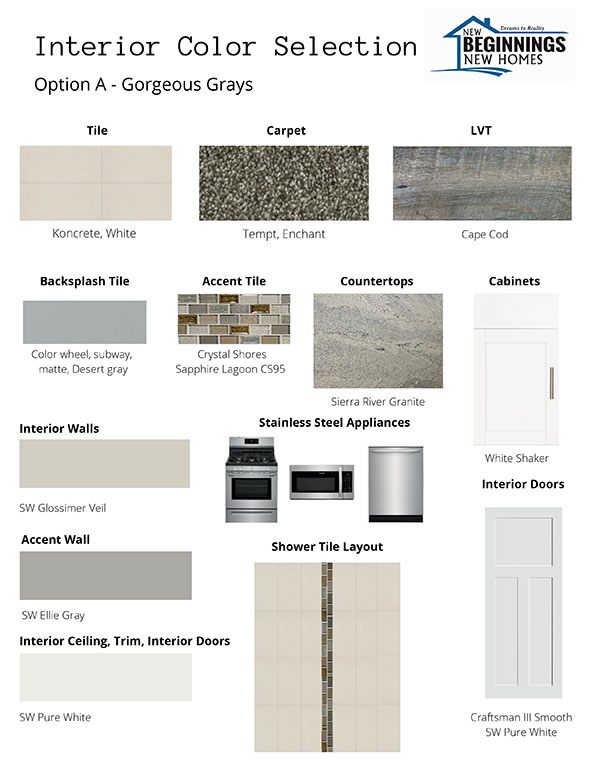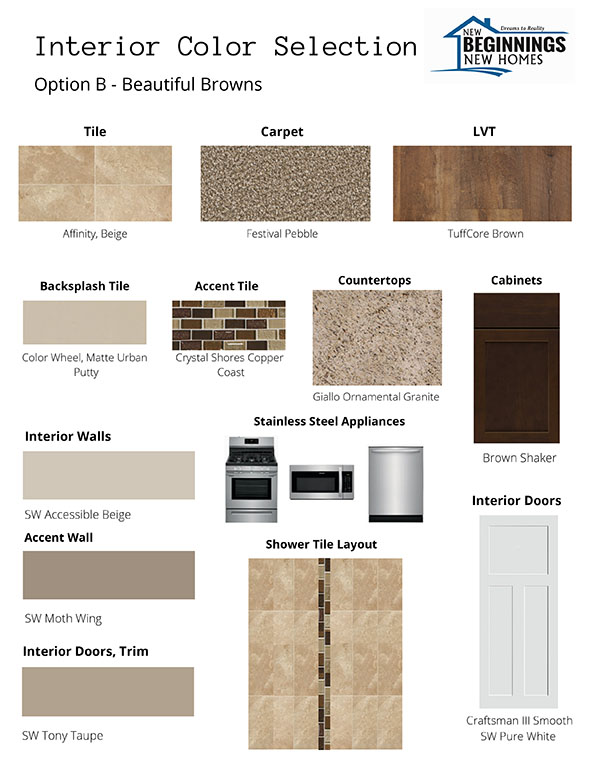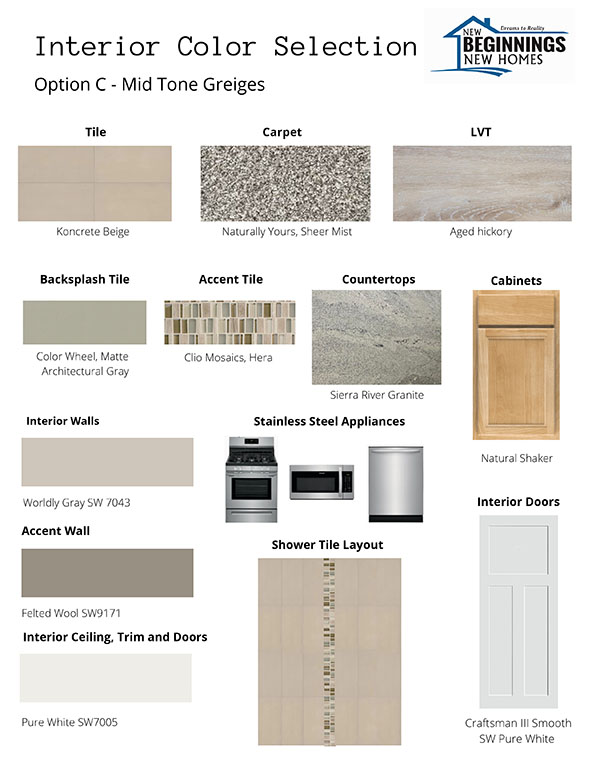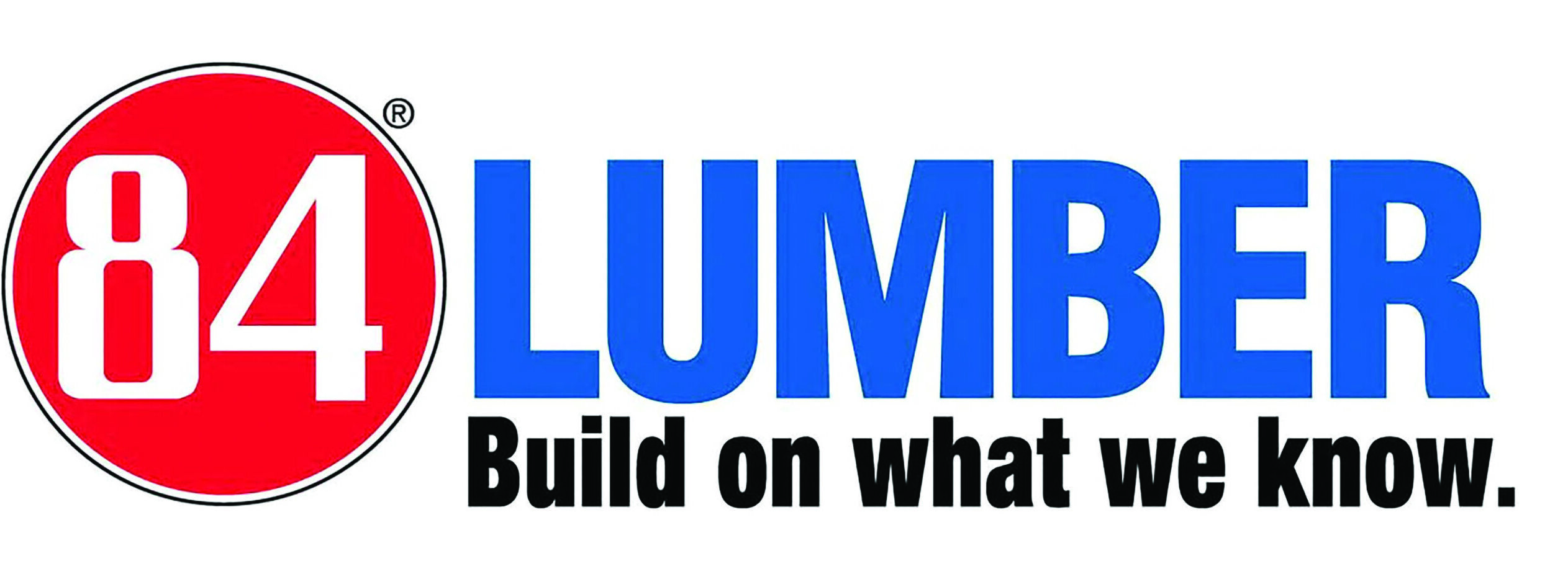This immaculate floor plan offers 1879 sq. ft. of living space with 3 large upstairs bedrooms and the master room/bath located on the main floor. A powder room sits off the living room for guests to use and an upstairs bathroom for the bedrooms. With a nice easy flow from the front door through the living room to kitchen and dining area there is plenty of room for entertaining while still having the bedrooms off to the side for privacy. The laundry room is close to the master bedroom for easy access. The covered patio in the front will offer shade from the sun and the patio on the back is a great area for outdoor sitting and entertaining!
*Photo is for elevation demonstration only, not of actual home in the Belle Vista subdivision.
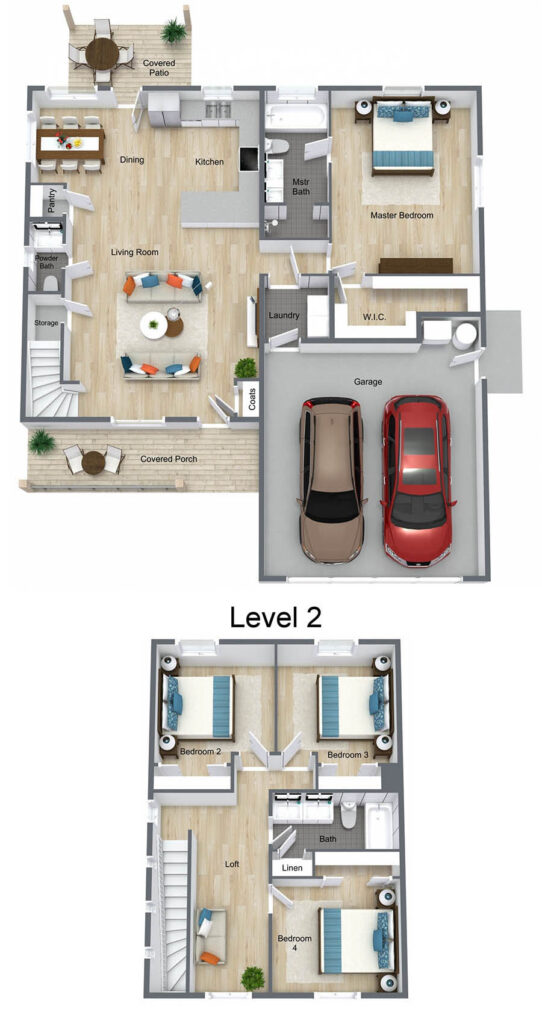

FEATURES:
- 1879 sq. ft.
- 4 Bedroom
- 2.5 Bath
- 2 Car Garage
