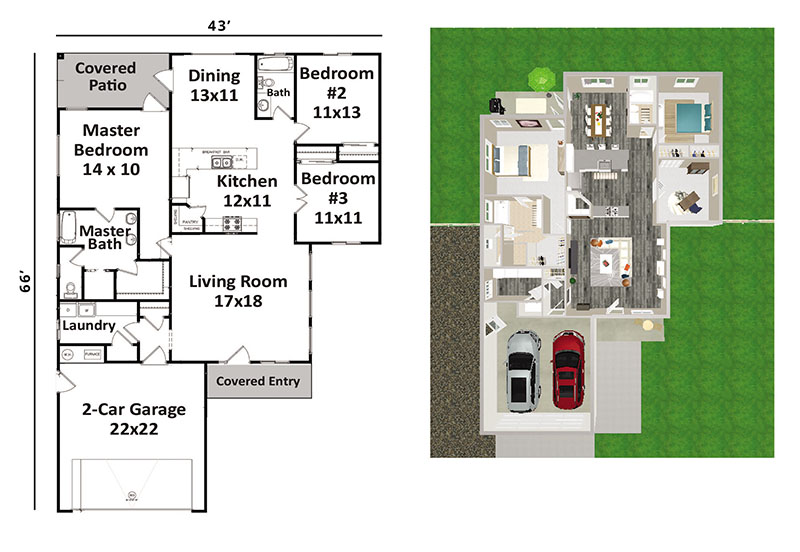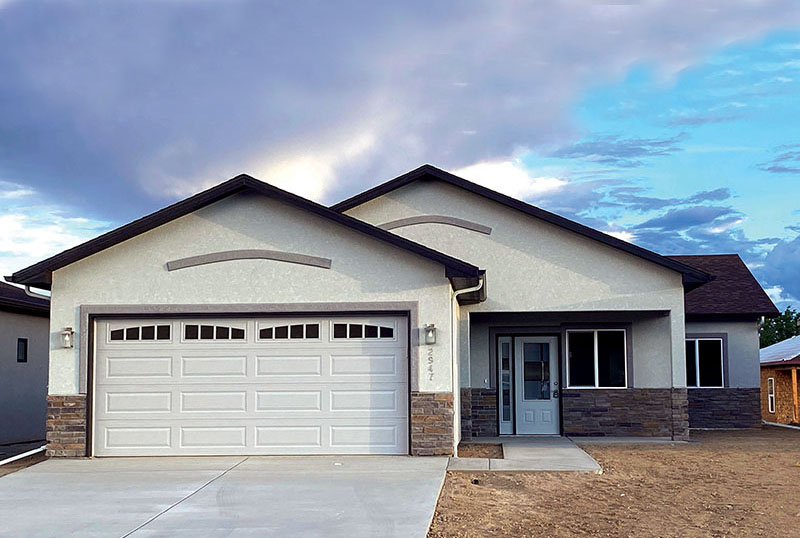The La Rosa floorplan offers sight lines all the way through the house, from the covered front door to the backyard, creating an open and airy feel with 9‘ ceilings throughout. The split floorplan has easy access to the Master Suite from the living area which creates a private feel and has it‘s own door to the covered back patio – as well as a 5 piece bathroom including a tiled shower, private commode room, large walk-in closet and double vanities. The living area features lots of natural light with plenty of windows and a kitchen that lends itself to entertaining. The long peninsula offers seating and a workspace, while a corner pantry stores all of your supplies. Enjoy a casual dining room, with access to the back patio for ease of grilling and chilling. 2 additional bedrooms, one of which has double doors and can function as an office. The coat closet is located between the entry from the garage and the main entry so it serves both entries. The laundry room has space for a folding table and cabinets plus a storage closet!




