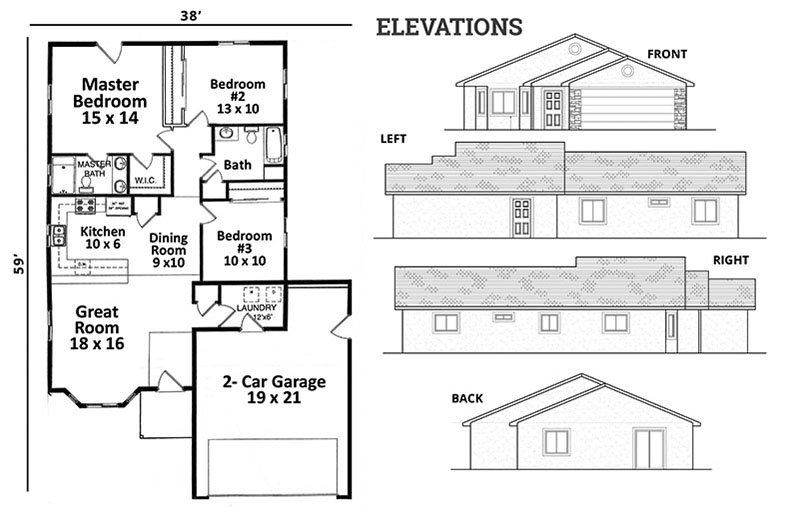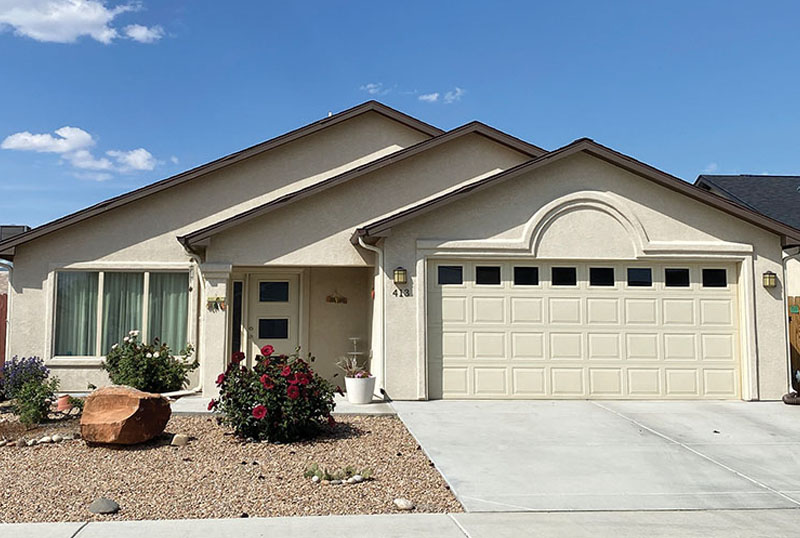The Castello floor plan boasts great vaulted ceilings with 1277 sq. ft. living space! The large bedrooms are located away from the main living area to ensure privacy and relaxation time. The master bedroom offers a great walk-in closet and private bathroom with access to the outside patio. The open-concept floor plan between the kitchen, dining room and living offers plenty of natural flow through the house. With bar height counter tops there is plenty of room and options for having meals. This plan offers an oversized 2 car garage with extra storage for your needs.




