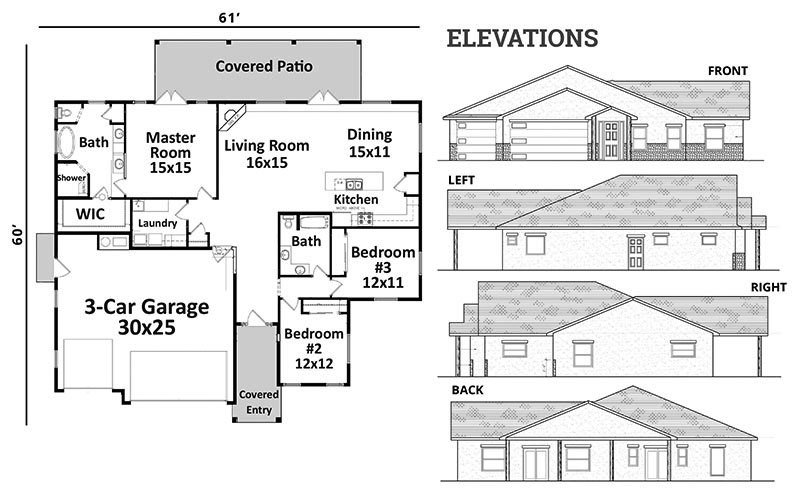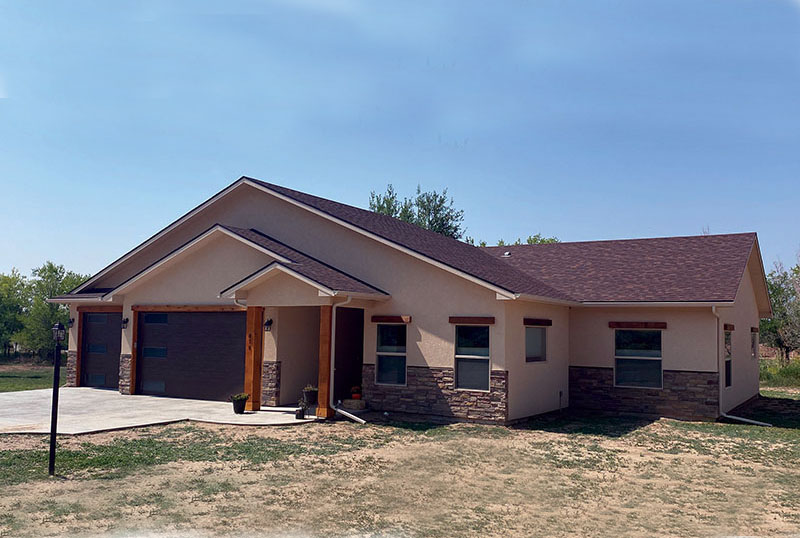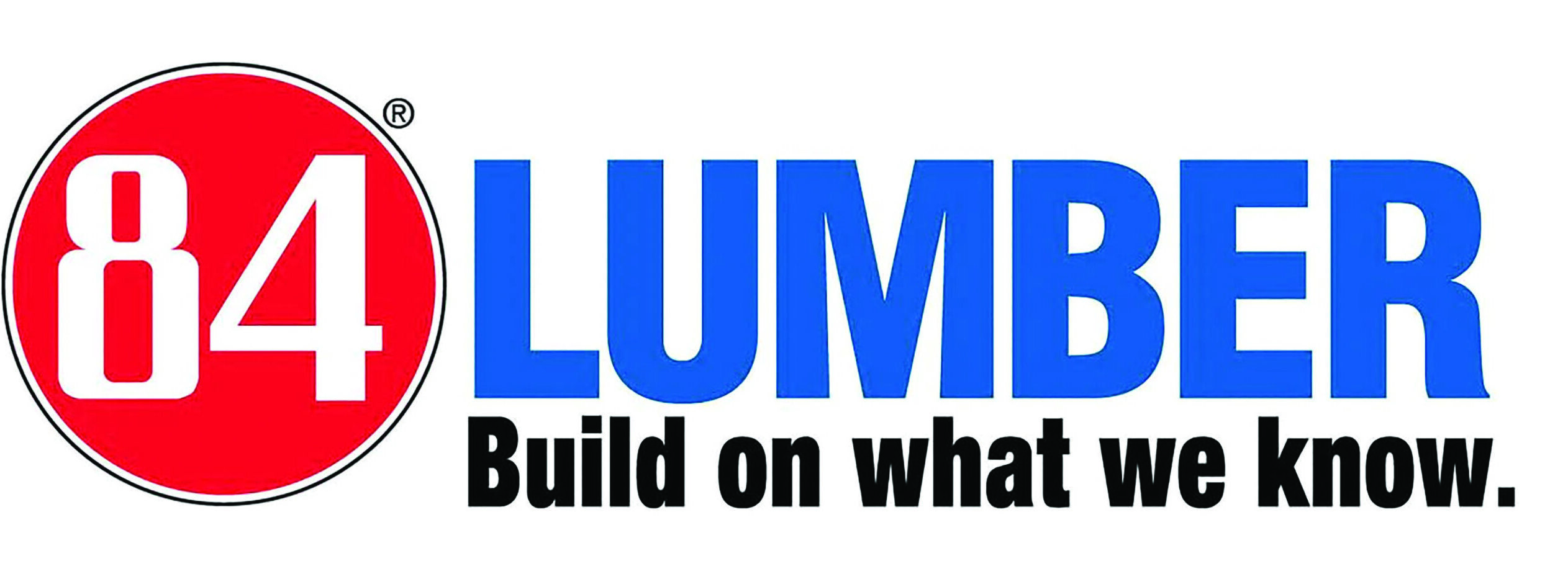If you are looking for efficient living in a great ranch style floorplan the Miramare is it! This This home features an abundance of natural light with vaulted ceilings and a wide open entry – perfect for your warm and welcoming décor! High ceilings throughout and a split bedroom design make this plan a favorite. Open concept living area with ample dining room space, a 10’ island, and pantry is perfect for the chef in your life. Enjoy a corner gas fireplace with rock and wood accents in the living room, plus a large entertainment wall for your big screen TV. The master bedroom includes a large walk-in closet and a 5 piece bathroom. The spacious laundry room has a utility sink, folding table and room for additional storage. The garage “WOW‘s“ most hobby enthusiasts with over 750 square feet of storage and parking. The space is finished with 9’ ceilings, textured and painted walls, which creates a comfortable work area. The long covered back patio, has a fan, can lighting and is plumbed for natural gas – a great BBQ hangout spot.





