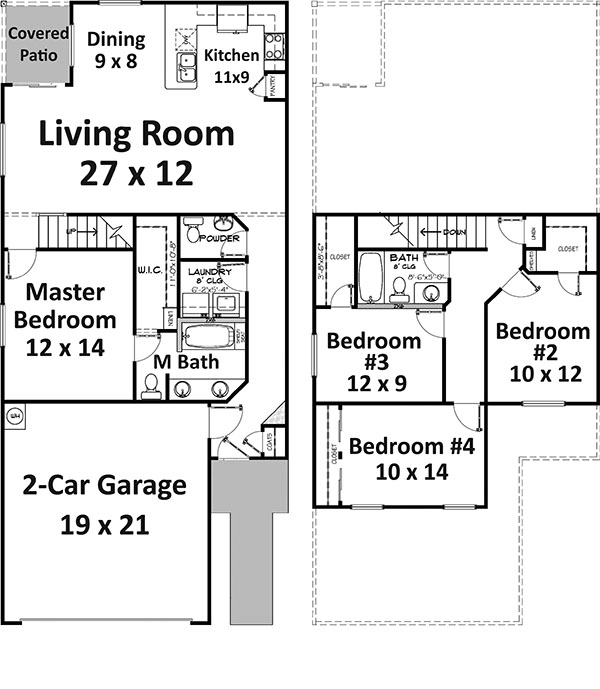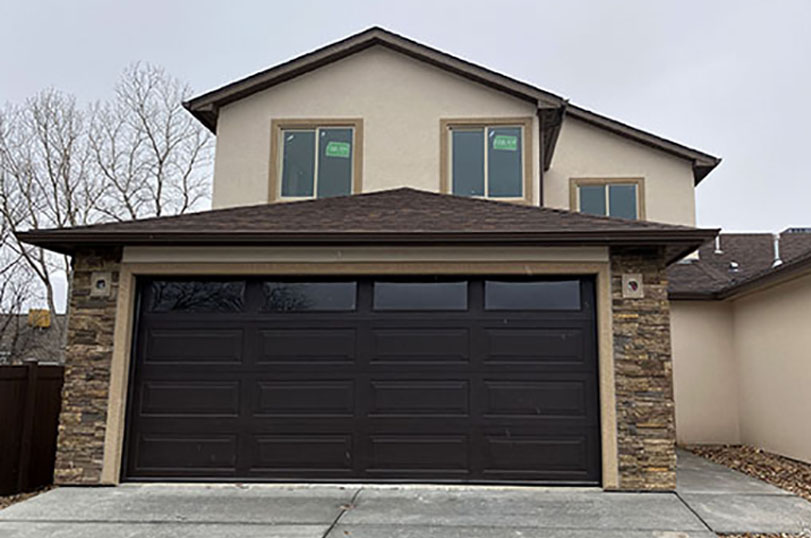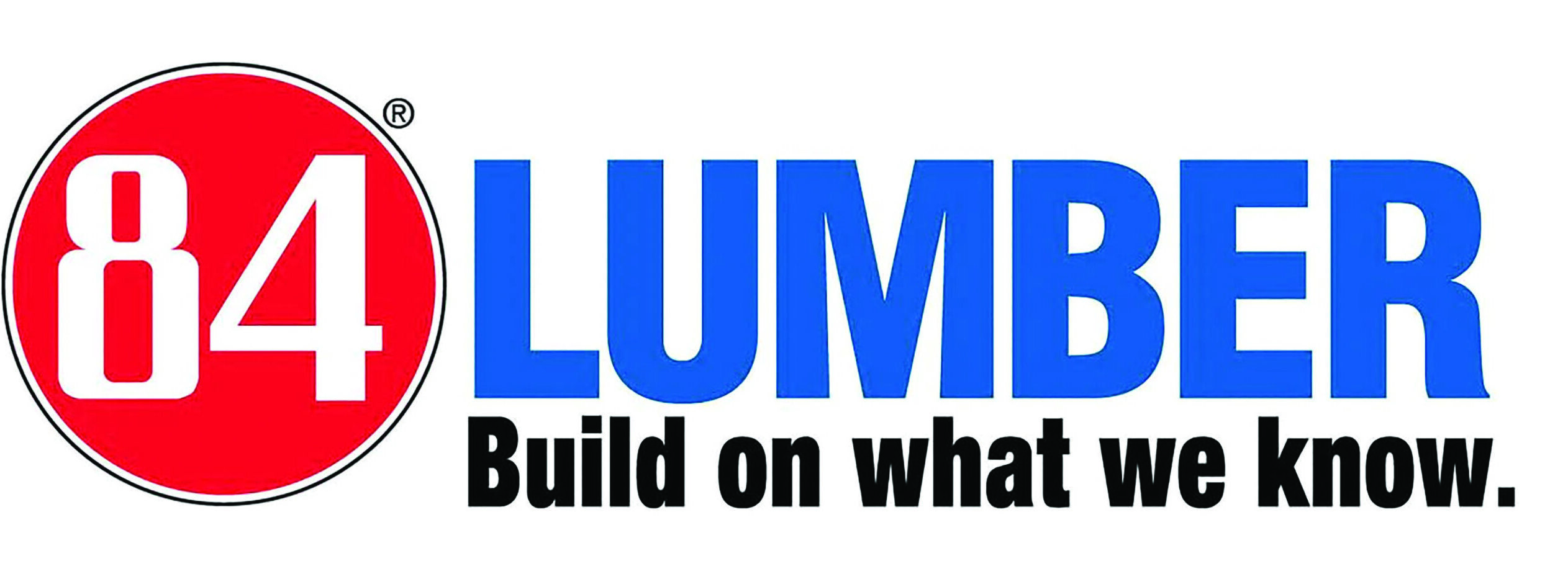1,636 sq. ft. | 4 Bedroom | 2.5 Baths | 2 Car Garage
This floorplan features 4 bedrooms, or 3 with a bonus room over the garage, and 2.5 bathrooms. The living room has a vaulted ceiling and an open concept living, dining and kitchen area. The master is conveniently located on the main level and utilizes the space under the stairs for additional room in the master walk-in closet. The bedrooms upstairs feature oversized or walk-in closets and are generous in size.
!

MAJOR APPLIANCES INCLUDED
• Upgraded Dishwasher
• Garbage Disposal
• Electric Smooth Top Range
• Double Stainless Steel Kitchen Sink
• Microwave with Hood Vent
• High-Quality Cabinets
ADDITIONAL FEATURES
• Master Bedroom Ceiling Fan
• Garage Door w/ Automatic Opener
• Central Air/Heat
• Double Glazed Low-E Windows
• Seamless Gutters and Downspouts
• Concrete Patio




