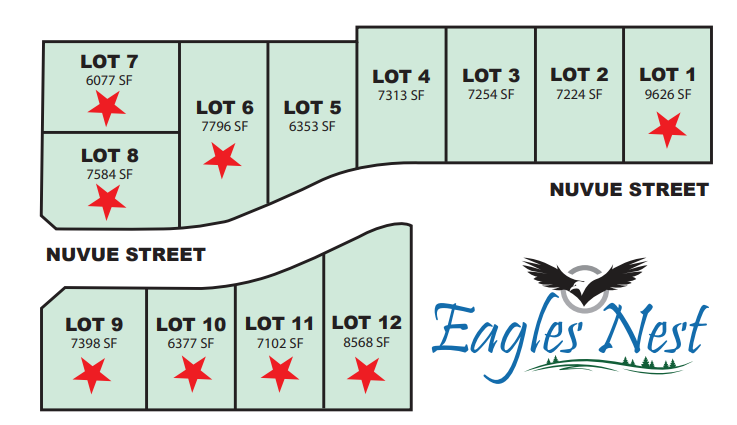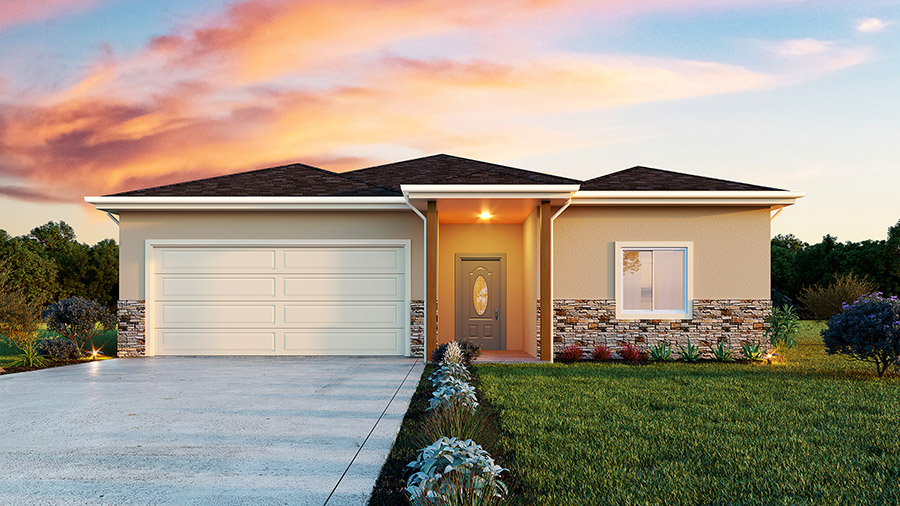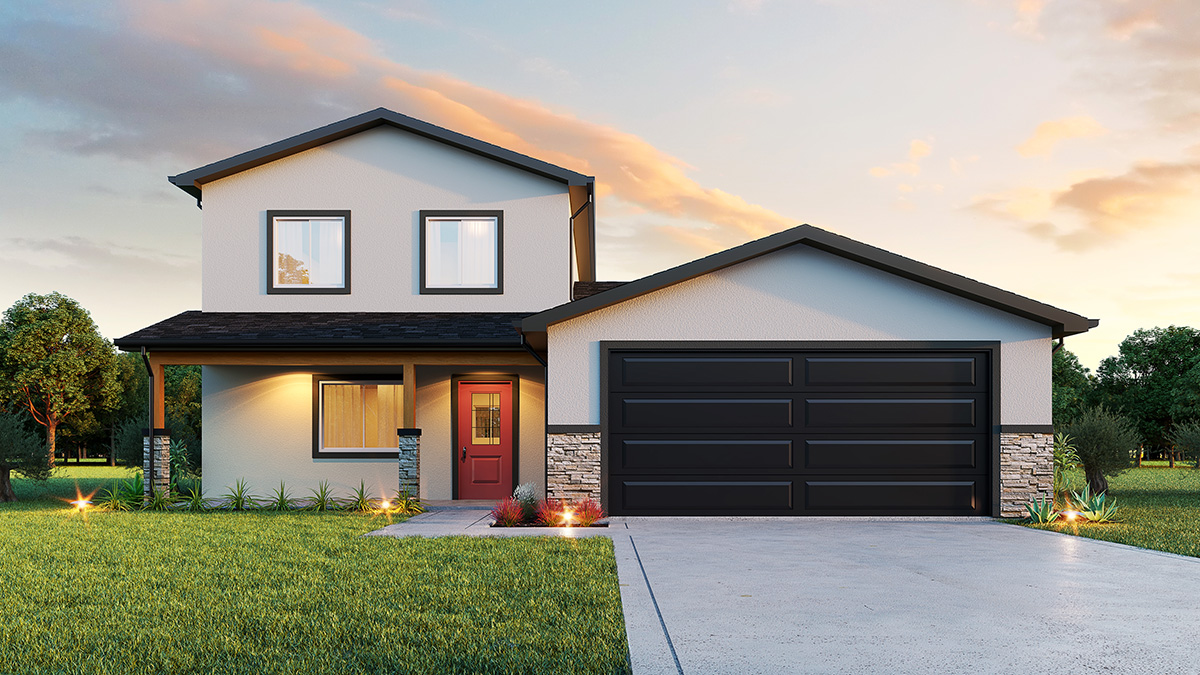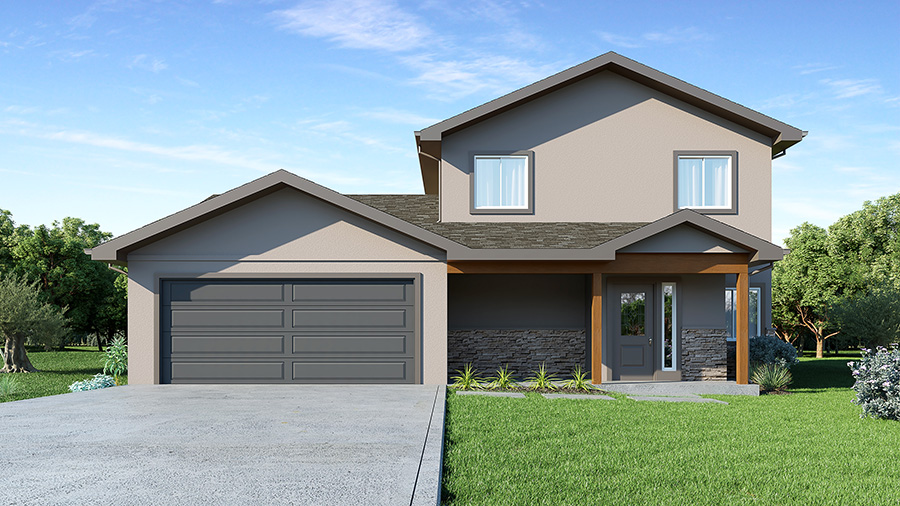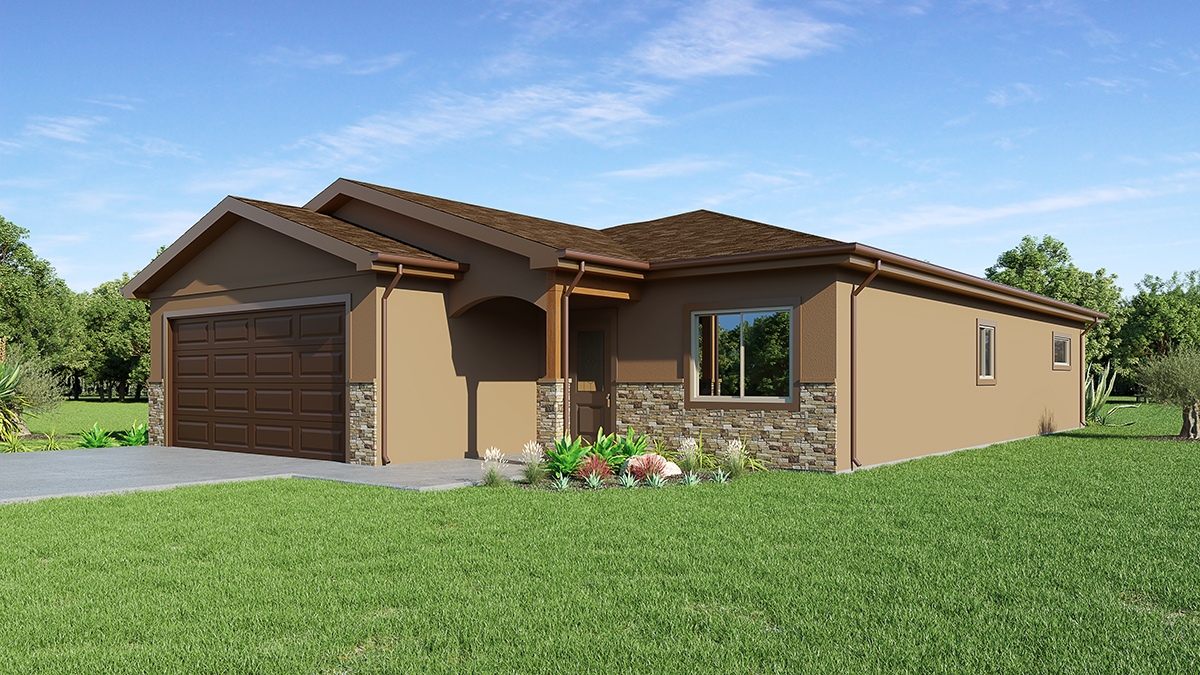Introducing the…

- 3 Bedrooms
- 2 Baths
- 2 Car Garage
- 1380 SF
Last, but certainly not least, we are pleased to present the Capri, a modern home design that epitomizes one-level living at its finest. This delightful home offers 3 bedrooms, 2 baths, and a comfortable 1380 square feet of living space, complete with the convenience of an attached 2-car garage. Embrace the ease and charm of ranch-style living in this modern haven thoughtfully designed just for you!
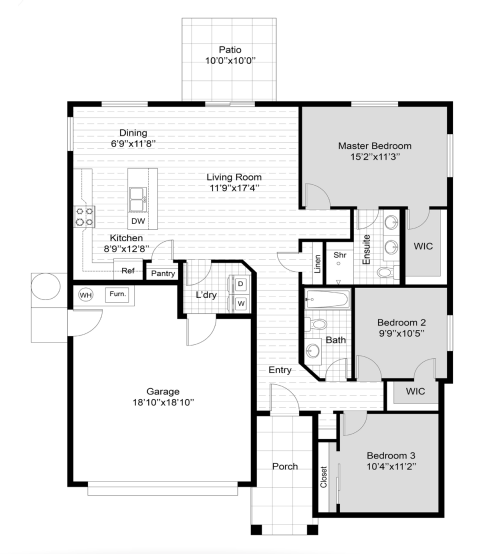
FREE CONSULTATION TODAY! (970) 712-9982

READY TO BUY?
CALL NOW TO SCHEDULE YOUR
FREE CONSULTATION!
970-712-9982
OUR PARTNERS:

303-525-2966
www.pcnewhomes.net
Need a Builder?
Need Advice?
Now Taking Design & Build
Clients for 2024
YOUR LOT OR OURS!
970-712.9982
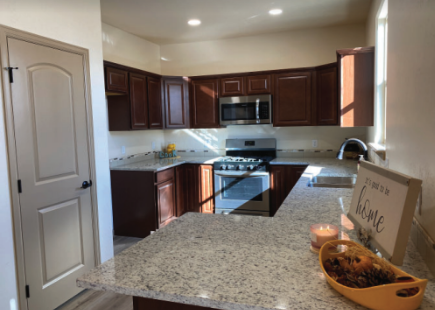
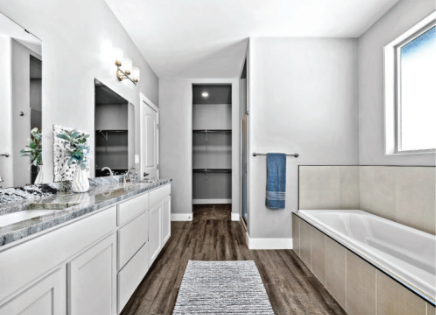
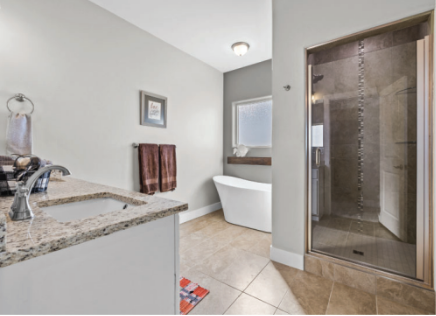
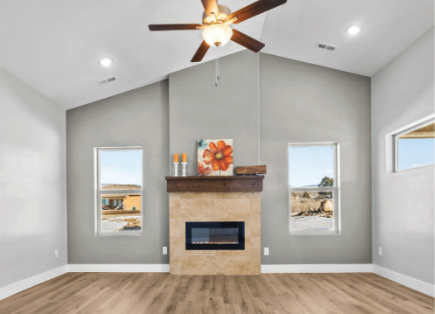
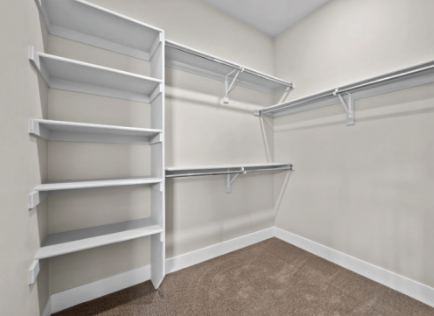
*Photos for example only and do not represent the base model.
Many upgrades available, call for details. Prices subject to change.
FEATURES
STANDARD
- Low Maintenance Stucco, Cultured Stone Exterior
- Granite Countertops in Kitchen & Master Bath
- Brushed Nickel Fixtures/Hardware
- Garage Door with Automatic Opener
- High Efficiency Central Air/Heat
- R-38 Ceiling Insulation, R-13 Wall Insulation
- Double Glazed Low-E Windows
- 30 Year Architectural Shingles
- House Wrap Moisture Barrier
- Seamless Gutters and Downspouts, Concrete Patio
- Living Room & Bedrooms Wired for Data
- Primary Bedroom Ceiling Fan
*Standard Features and Subject to Change and Availability
Major Appliances Included
- EnergyStar Appliances: Dishwasher, Garbage Disposal
- Gas or Electric Smooth Top Range, Microwave Hood
OPTIONS LIST
The following options may be available through New Beginnings New Homes. Other options may be available upon request.
- Additional Ceiling Fans
- Additional Concrete (Labor & Material)
- Additional Outlets (Electric, Phone, Cable)
- Additional Wall Or Floor Tile
- Granite Counters in Kitchen
- Carpet Upgrades and/or Pad
- Fence With Gate (6 ft Privacy Vinyl)
- Fireplace (Natural Gas or Electric – If Floorplan Allows It)
- Gas Line For Single Appliance (or BBQ)
- Landscaping & Irrigation
- Oil Rubbed Bronze Fixtures/Hardware
- Design Plan Changes
- Refrigerator with Ice Maker (18-24cf)
- Tankless Hot Water Heater
- Upgraded Lighting Package
- Other Changes Per Request
- Tile Backsplash in Kitchen
- Crown Moulding on Cabinets/li>
- Covered Patio
*Optional Features and Subject to Change and Availability
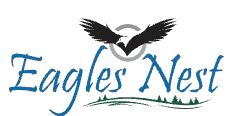
NOW SELLING!
Call Today To Schedule Your
Free Consultation: 970-712-9982
Customize Your Dream Home with Build-to-Suit Services in Eagles Nest!
