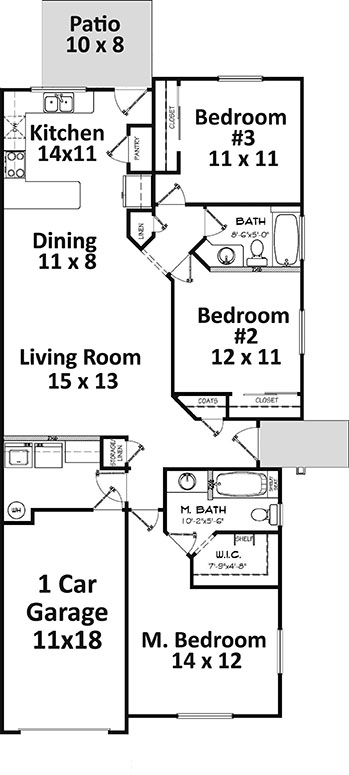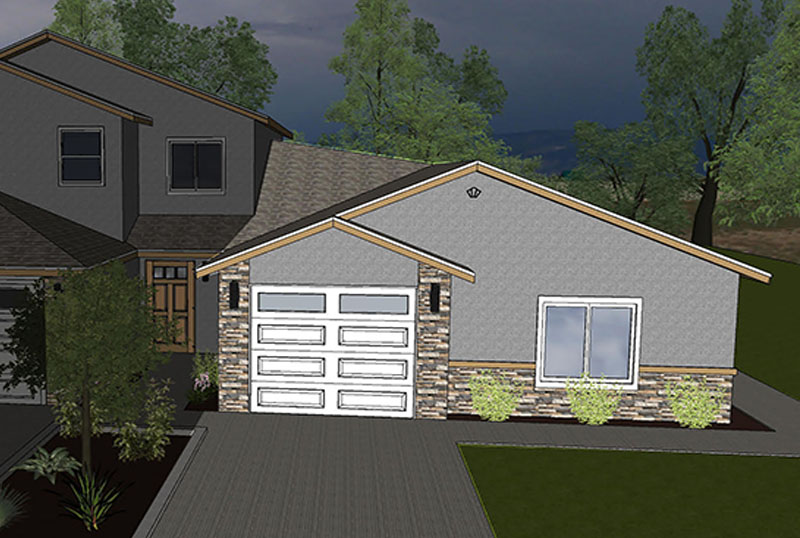1,331 sq. ft. | 3 Bedroom | 3 Baths | 1 Car Garage
The Mocha plan offers convenient single living with 3 bedrooms and 2 full bathrooms, spacious laundry room and open concept living/dining/kitchen area all wrapped up in an efficient 1300 sq. ft. package. Lots of storage in the single car garage.

MAJOR APPLIANCES INCLUDED
• Upgraded Dishwasher
• Garbage Disposal
• Electric Smooth Top Range
• Double Stainless Steel Kitchen Sink
• Microwave with Hood Vent
• High-Quality Cabinets
ADDITIONAL FEATURES
• Master Bedroom Ceiling Fan
• Garage Door w/ Automatic Opener
• Central Air/Heat
• Double Glazed Low-E Windows
• Seamless Gutters and Downspouts
• Concrete Patio



